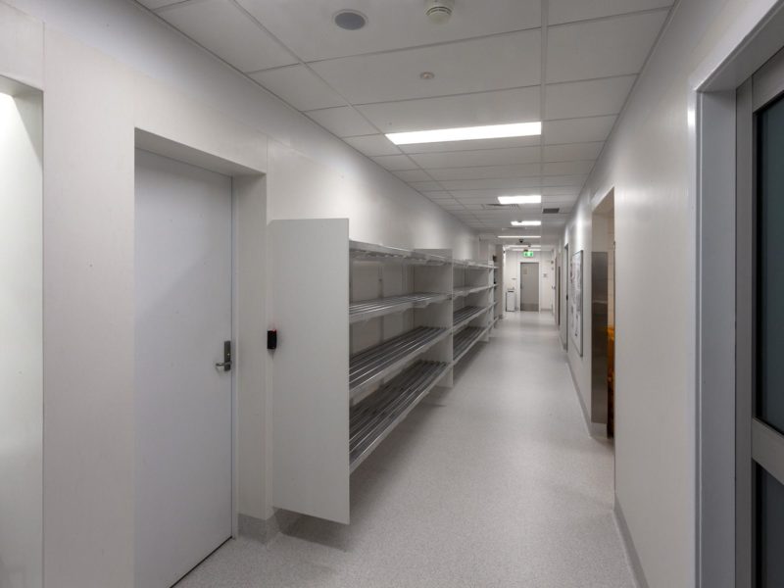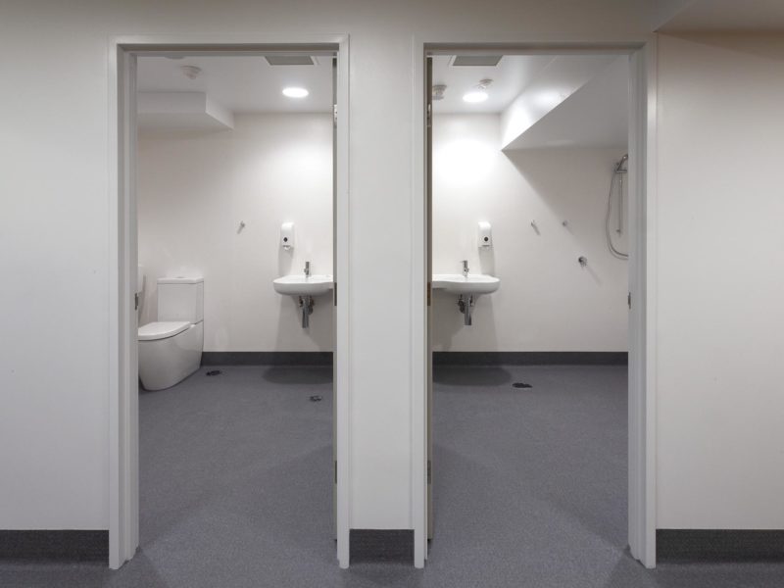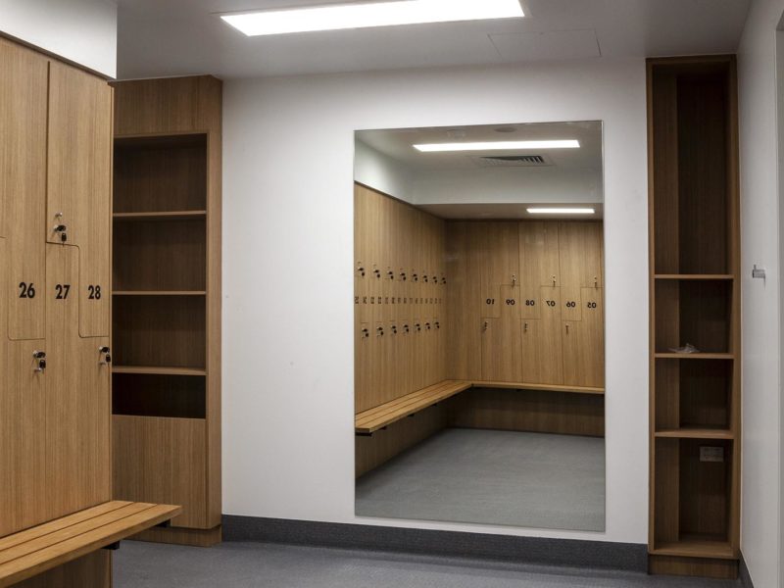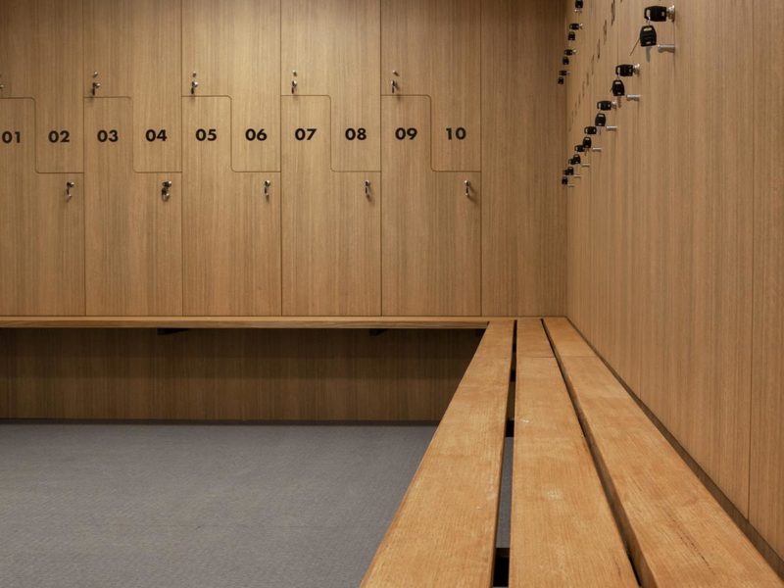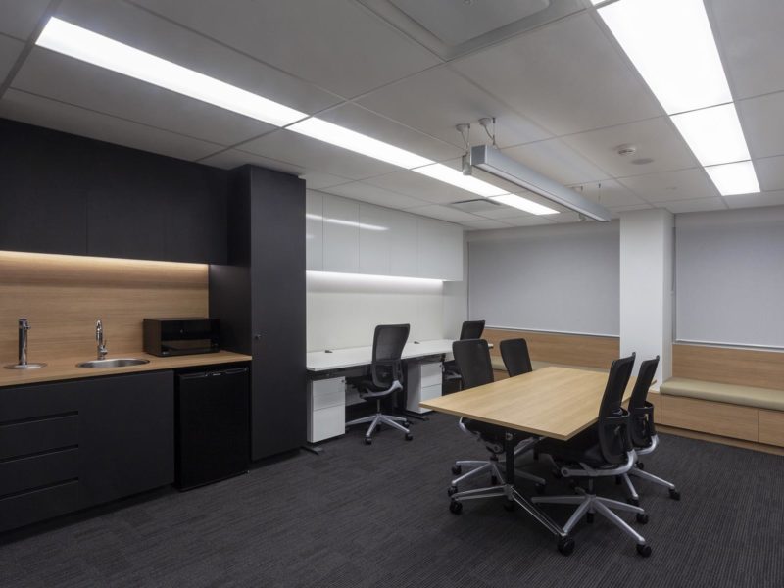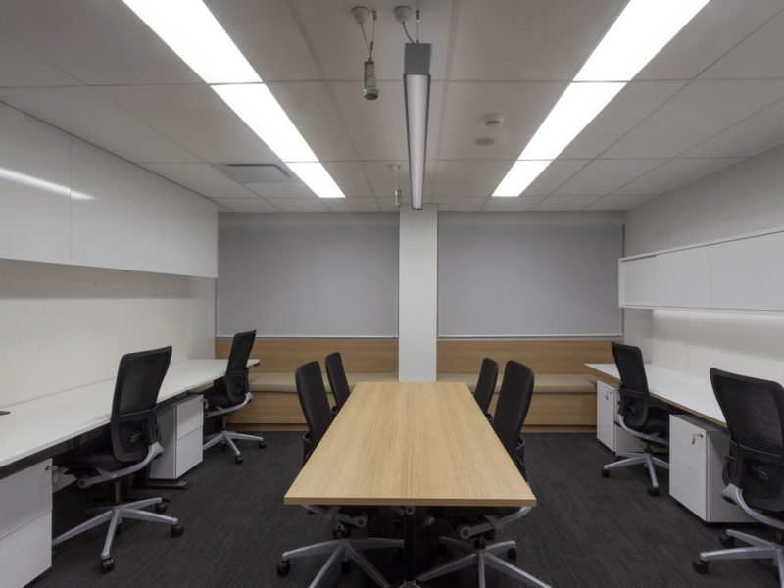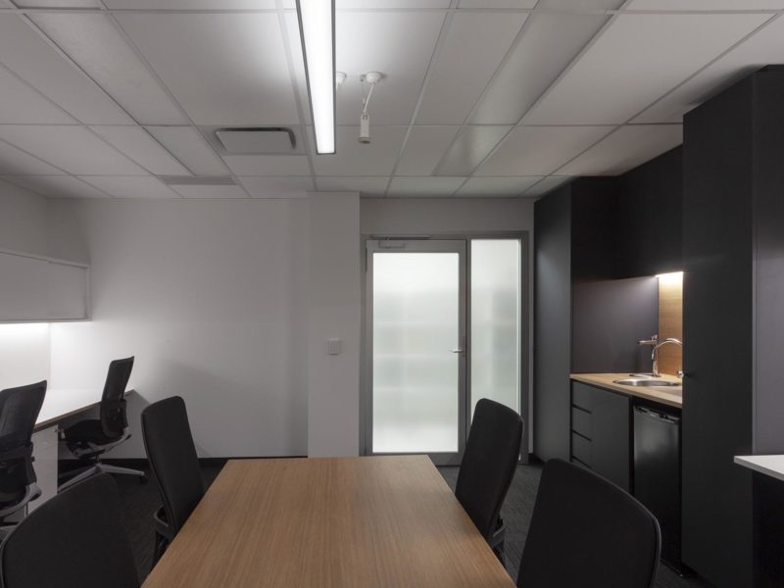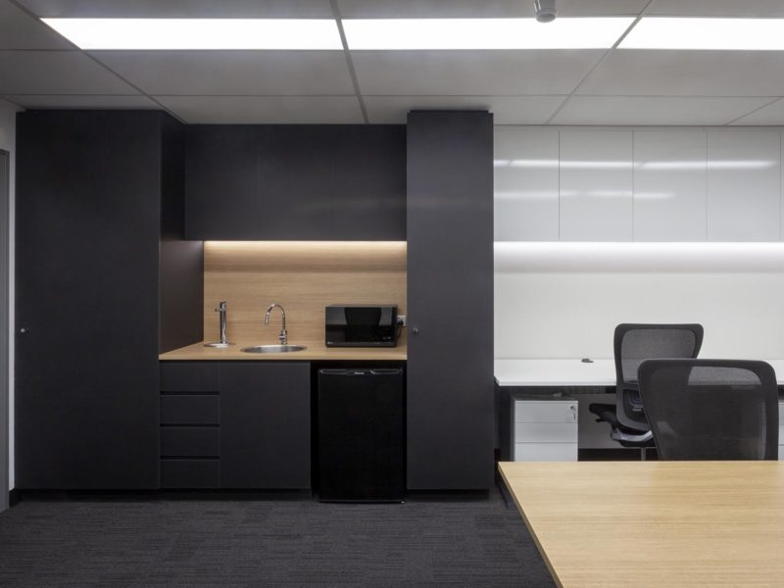UQ Gross Anatomy Facility (GAF) Refurbishment – Otto Hirschfeld Building
Due to the high volume of students and staff utilising the corridor, works in this area had to be completed in a strict three week holiday window, the works included strip out of existing finishes, new mechanical ductwork in the ceiling space, new ceiling, re-configuration of doors, new vinyl floor and wall coverings and painting.
Features -
- Client // University of Queensland
- Contract Type // Construct Only
- Value // $435,000
Description
The refurbishment of the Gross Anatomy Facilities comprised three key elements – refurbishment of the key corridor which serviced the main lab, mortuary and office areas which regularly was filled with up to 200 students at a time; refurbishment of the office areas; conversion of a store area into new staff shower and changeroom facilities.
The project was successfully completed on time with a high quality finish achieved due to careful coordination of trades and close supervision.
